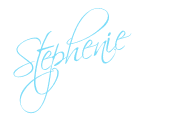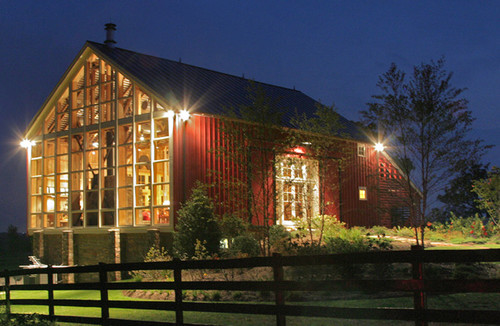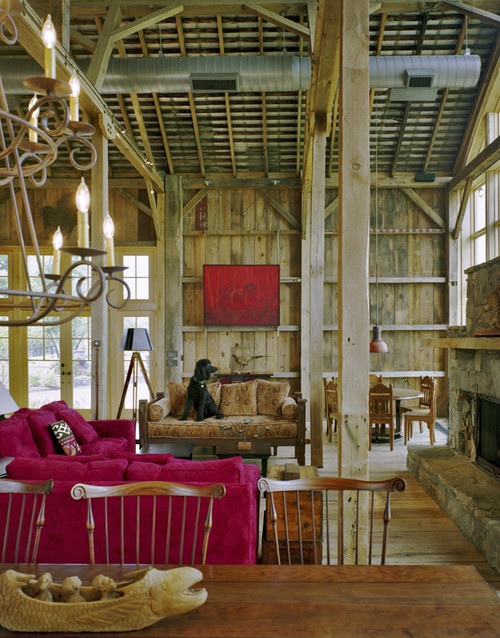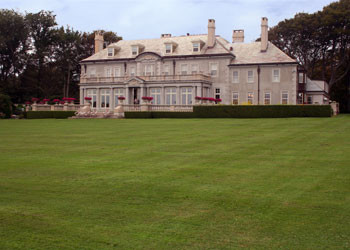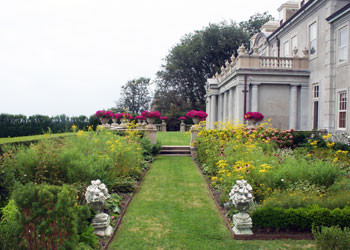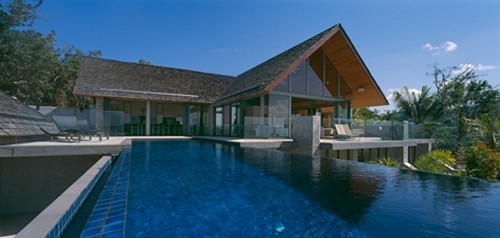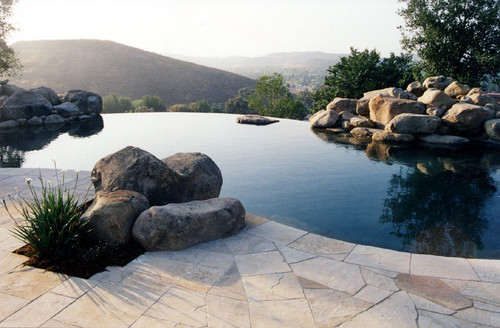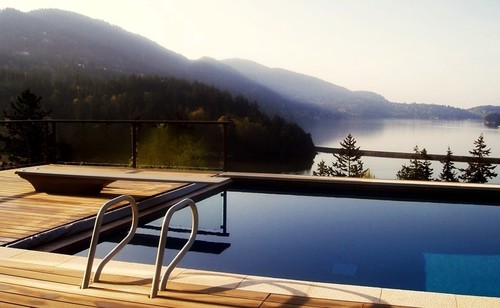I received an email not too long ago from Karen, who lives in Zimbabwe. She and her husband Graham are newlyweds, who she explained "instead of taking the easy way out by renting, purchased a 1969-old-Rhodesian house with the intention of introducing it to the 21st Century."
Karen came across my blog post on Zen Bathrooms and asked if I might be able to help come up with a concept for her master bathroom. She and Graham are inclined to go with a Zen theme and wanted me to create a space that blended their cultures. Karen lived in Denmark for four years before moving back to Africa. She is originally from Malaysian Borneo and Graham is Scottish but grew up in Zimbabwe.
Karen and Graham are building an addition that consists of a new master bedroom, walk-in wardrobe and master bathroom. They are also adding two pergolas and a wooden deck leading out to the pool. It sounds absolutely beautiful and I cannot wait to see the finished product. I'm honored to be a part of the process!
First, Jason and I sat down and took a look at the layout. Karen expressed that she wanted it changed so that it would feel more open and so that they wouldn't see the toilet from their bedroom. Can't say I blame her!
She sent me two different layouts. The first is just the bathroom, and as you can see . . . once you open the door, there is a great view of the toilet.
The second layout Karen sent me had a slightly different layout. Karen and Graham have switched the walk in wardrobe and the master bedroom, which makes sense. However, when you look through the door from the bedroom (which is listed as the "New Dressing" room) you have a view of the sinks.
Jason and I felt like the layout could be improved by moving the toilet and tucking it into the wall that is shared by the master bedroom. Additionally, I would build a half wall alongside the toilet to further hide it from view. I would place a series of candles along the top of this half wall.
If space and finances allow, I would also suggest a wooden bench of some sort built in near the windows. In nearly every Zen bathroom I've seen, I've noticed seating areas -- benches, stools, or other areas to sit. Usually these areas have rolled towels or candles nearby.
I would also suggest making the bathtub area a focal point by doing one or more of the following:
* building a platform up to place the tub on with a step or two leading up to the bathtub. By adding varying levels it adds dimension to the space. Take a look at this one;
homedesigning.com
* Adding elements of nature around the bathtub: Think rocks, driftwood, oversized plants or even branches in a massive vase on the floor.
Here are a couple of photos to give the idea I'm going for:
I love the natural stone surrounding this free standing tub. I also like texture of the wooden ceiling.
HGTV pro.com
I love the oversized tree in this bathroom, although you'd need lots of natural light to keep it alive. I'm also digging the tiled wall behind the sink.
dornob.com
And here you can see the driftwood and rocks used as decoration just lying on the floor. You'll also notice the built-in bench behind the tub with towels. I also love the natural waterfall in the corner.
Source: Pinterest
* Tiling the wall behind the bathtub with small tiles or adding an oversized mirror to expand the space (see the first picture above). Here is another example where the wall behind the tub makes the bathtub a focal point. Also notice that the bathtub is placed a level higher than the rest of the bathroom. There is also seating near the windows.
Other than making the bathtub a focal point, here is the mood board I created to help Karen and Graham achieve a Zen bathroom that blends their varying cultures and experiences. When I found images of Malaysian Borneo, I was overwhelmed with the natural beauty -- lots of lush green foliage. Zimbabwe offered breathtaking waterfalls.
Here are my suggestions and explanations of the items in the mood board.
1. On the walls, I'd suggest using a neutral color like Plascon's Corinthian Pillar (Y3-E1-4):
This color will make for a smooth transition from the two colors Karen and Graham have already picked for their bedroom, Plascon's Salvador (Y6-D1-2) and Plascon's Saffron Tint (Y5-B2-2).
2. I would also suggest that the walls of the shower be tiled using something similar to the tile in the mood board (right next to the shower in the bottom left).
For absolute luxury, consider using pebbles for the shower floor. Again, these are located in the bottom left of the mood board. These are Solistone Anatolia Rumi 12 in. x 12 in. Natural Stone Pebble Mosaic Floor & Wall Tile and they can be purchased at Home Depot for $11/square foot. Click Here
homedepot.com
We used these in our bathroom for our shower floor and I absolutely LOVE it. Oh, and in case you're wondering, NO the pebbles do not hurt your feet!
3. I am suggesting the floor be a darker brown tile to make the lighter tile for the shower walls stand out more. Take a look at this Zen bathroom for inspiration: Notice there are a few different kinds of tiles to add texture and dimension to the space.
I also like this one. Again, the tile on the floor and the tile on the walls is different and provides texture and contrast.
I highly recommend recessed lighting because it won't distract from the space. If you look at the last two images, both used recessed lighting. You can even find recessed lights to go in the shower area. I've shown them in the bottom left of the mood board. They can be found here.
The glass to the shower should be seamless and clear like the one above (and also shown in the mood board). Here is another seamless shower in the celebrity bathroom of filmmaker Michael Bay’s Miami beach home. Also notice the over sized plants.
Karen found a picture of a seamless shower she and Graham liked and I absolutely love how they secured the fixtures to a giant sleeper board. I would love to see something like this in their finished bathroom. Any piece of oversized reclaimed wood would work.
Karen also found a fantastic idea for a vanity in a magazine using a railroad sleeper as well. How cool would this be as their vanity? It's definitely possible and I hope to see it in their final bathroom. Again, any piece of oversized reclaimed wood should work. However, this would be a custom-made piece.
However, since you can't really purchase a giant piece of wood from a retailer, I couldn't really incorporate this idea into the mood board. I would LOVE, LOVE, LOVE to see this idea transformed in Karen's bathroom. If they cannot make this idea happen, I felt compelled to pick a "traditional" vanity for the mood board ... you know, something they could actually purchase.
Since Karen already selected her sinks and her bathtub, I found a vanity that would go with the theme. The vanity is from Lowes and is by Alan Roth in Espresso. It can be found here. The mirror matches the vanity and is also from Lowes. Click here.

lowes.com
Karen has chosen brushed nickel fixtures so the light fixture I chose in the mood board is similar and is from Decorator's collection. You can see specifics here.
For accessories, I selected items that would create a Zen feel and would compliment Karen's color choice from the master bedroom. Generally, towels in a Zen bathroom are white or neutral color, but I wanted to add a pop of color to brighten up the space and also thought it would be a nice way to tie the Plascon Salvador paint color from the bedroom into the space. It also reminded me of the lush green foliage of Malaysian Borneo.
The monogrammed towels are available at Target. You can shop for them here.
I also wanted to make sure to bring the outdoors in and since I'm not sure if Karen has a green thumb, I added artificial plants. I would suggest setting up a series of three or more identical plants on the bottom row of the shelf. The shelf is by X-Etagere and can be found here. I would roll towels and put them on the middle shelf. The artificial plants are available at Crate and Barrel here.
In sticking with the Zen theme, I also added a Buddha which could be placed on the floor somewhere or on the top shelf. This Buddha is bronze and is available through the Home Decorator's Collection. You can find him here.
Of course no Zen space is complete without candles. I chose glass hurricane lanterns from West Elm, thinking they could either be hung from the ceiling in varying heights, or placed on the shelf. You can find them here. I also found candlesticks in a variety of sizes that could be placed on the floor by the tub or on a small table near the tub. These particular candles are available through Home Decorator's Collection (here) but they are a bit pricey ($239!), so any candlesticks in varying heights would do.
The toothbrush holder, soap dish and trash can are all from the Phuket collection at the Home Decorator's Collection (here.) I thought they were perfect and offered texture to the space.
I also found this great water fountain (bottom center of mood board) and felt it would fit nicely into the theme we were aiming for. It's available through Chiasso and can be found here. I think I want one for my upstairs bathroom! If finances allow, I'd prefer to see a "natural" waterfall, like the one in the fourth bathroom picture above, but if not, I think this little fountain would do the trick.
I searched high and low for a bath mat that had some green in it and found the perfect one at Sears.
Sears.com
You can see pricing and specifics here. What's cool about the zenDeluxe bath mat is that not only is it hand-made by a cooperative village in Java, but it's woven with cotton and vetiver. Vetiver is a naturally aromatic root that has a calming scent. When the rug gets damp, the vetiver releases it's calming aroma. How cool is that?! You can see pricing and specifics here.
I also found a very "Green" bath mat, but it grossed Jason out, so I didn't include it into the design. Check this baby out.
This is a real moss bath mat. When you step onto it, the drips of water from your body water the live plants. It was created by Switzerland-based industrial designer La Chanh Nguyen. I thought it was the coolest thing, but Jason wasn't a fan . . . and I wasn't sure about Karen and Graham, so I left this out of the design. I couldn't resist sharing it as an option though!
Finally, Karen expressed the desire to make her bedroom and bathroom more of one connected space, so rather than a traditional swinging door, I'm suggesting the TRUporte 2240 series from Home Depot (here). These doors would slide across an open entry from the bedroom. I LOVE the design of these doors. The frosted glass and rich finish create an Asian-inspired door that fits right in with the Zen bathroom.
So to Karen and Graham kudos on renovating an older home and making it your own. I hope you can take the concepts of this design and make it work to create a beautiful, serene space.
We can't wait to see what you come up with!
Psst: All of the links in this post are just links to help you find the items listed in the mood board. I did not receive any payment or incentive to link in this post.
Psst: Do you have a space and need help with the design? Email me and I can create a "virtual" interior design for you too, just like I did here for Karen and Graham.
Psst: Do you have a space and need help with the design? Email me and I can create a "virtual" interior design for you too, just like I did here for Karen and Graham.


































