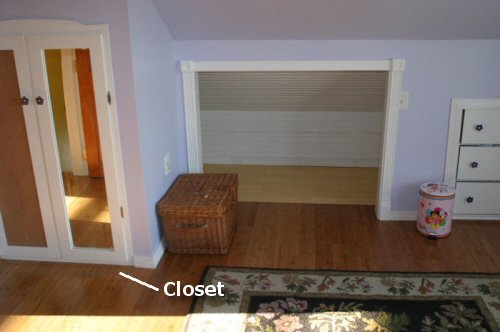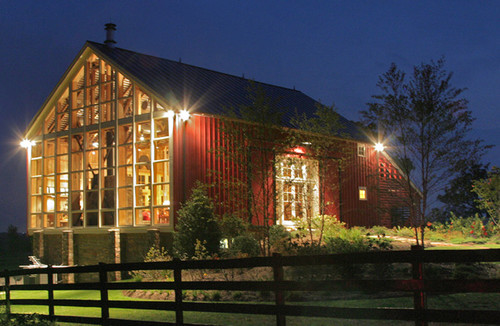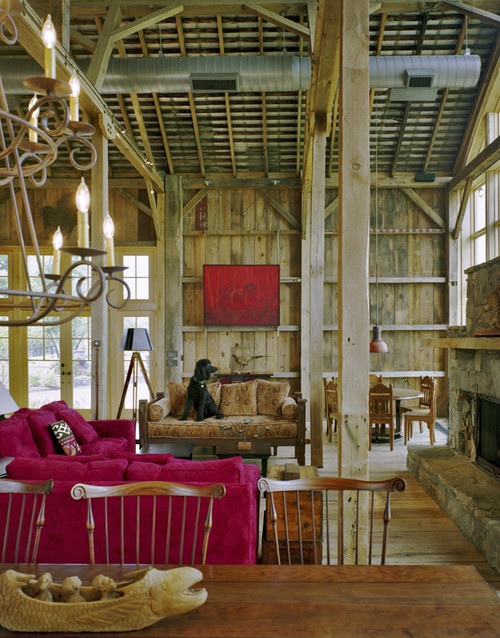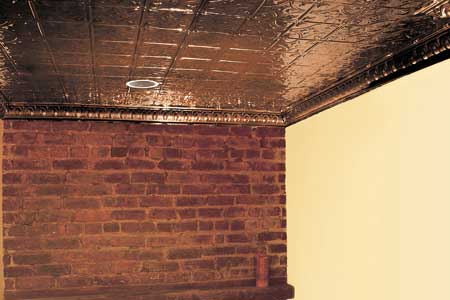Jason has hated our foundation since we moved into our house. It's never really bothered me but apparently, every time Jason went outside his OCD kicked in and he found himself staring at all of the imperfections.
We never really addressed our curb appeal. So far, nearly all of the work we've done in this little Cape has been interior work, except for the landscaping around our pool, which isn't looking too shabby if I do say so myself.
Anyway, you might remember that the front of our house looks like this
We have been stuck on what to do about those awful steps.
So we've done nothing.
I'd like a porch - not really so I could sit out there because we have some very unsightly apartments across the street from us -- but because:
A.) I think it would look nice
And
B.). I want to decorate a porch for all of the holidays.
I've got visions of pumpkins and hay for Halloween,
white lights, a sled, and buckets of pine cones for Christmas
But it's unlikely to happen because
A.) Jason doesn't want anymore building projects anytime soon. He values having the rest of his teeth
And
B.) We just dropped a bunch of money on improving the unsightly foundation. To build a porch would be to cover Jason's beautiful foundation work.
B.) We just dropped a bunch of money on improving the unsightly foundation. To build a porch would be to cover Jason's beautiful foundation work.
So the steps remain.
But the foundation is getting a face lift. At the beginning of the summer we had a quote from some masons on how much it would cost to do stone veneer on our foundation.
After getting the quote, Jason decided to do it himself, even though he's never done stone veneer before.
So we placed our order at Lowes and a few weeks later, pallets of fake stone were dropped in our driveway.
And they sat there all summer while Jason finished the deck and we enjoyed ourselves doing all kinds of summery things.
Now that Fall is here, the pressure is on to get those fake stones up before the cold weather hits.
So Jason is busy at work. I've wanted to help, but having a one and a half year old running around doesn't exactly make helping easy.
The other added pressure is that Imani completed her summer reading challenge. (I'll explain in another post, but let's just say we have our part of the bargain to uphold).
We were worried it might look cheesy, but I'm loving the new look of the house. I can't wait to show it to you!







































































